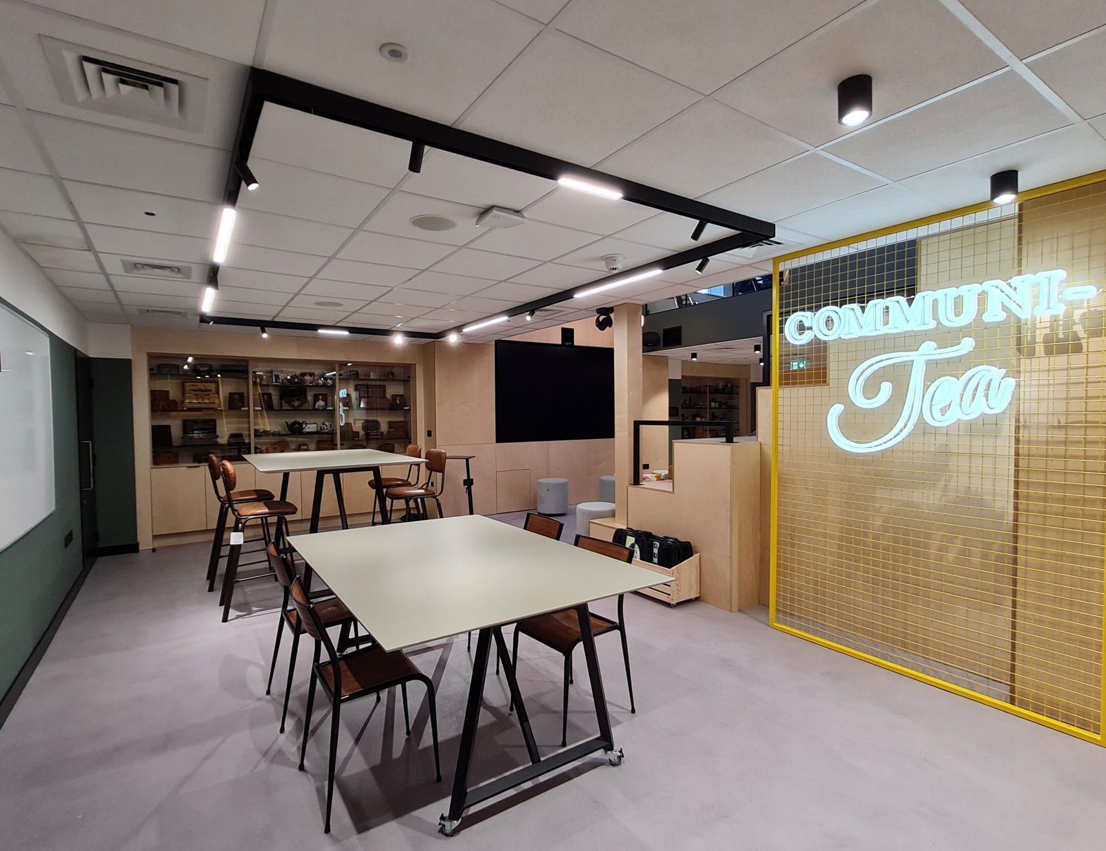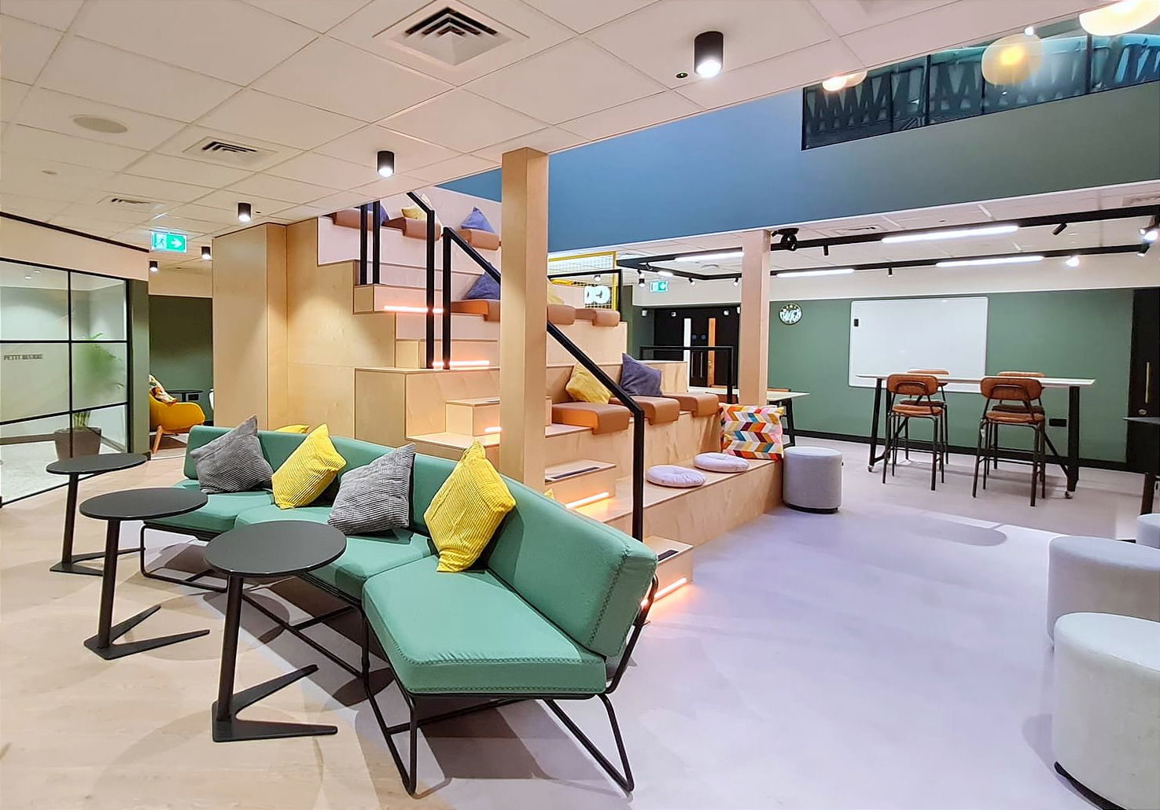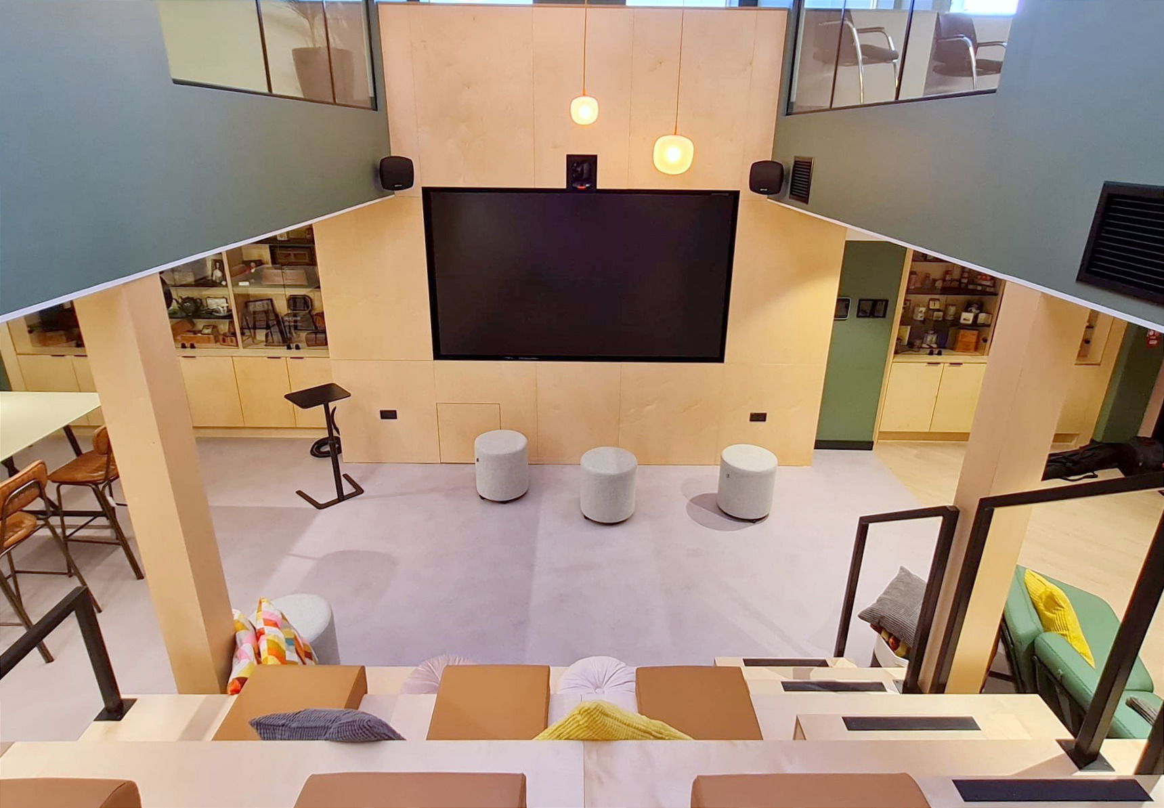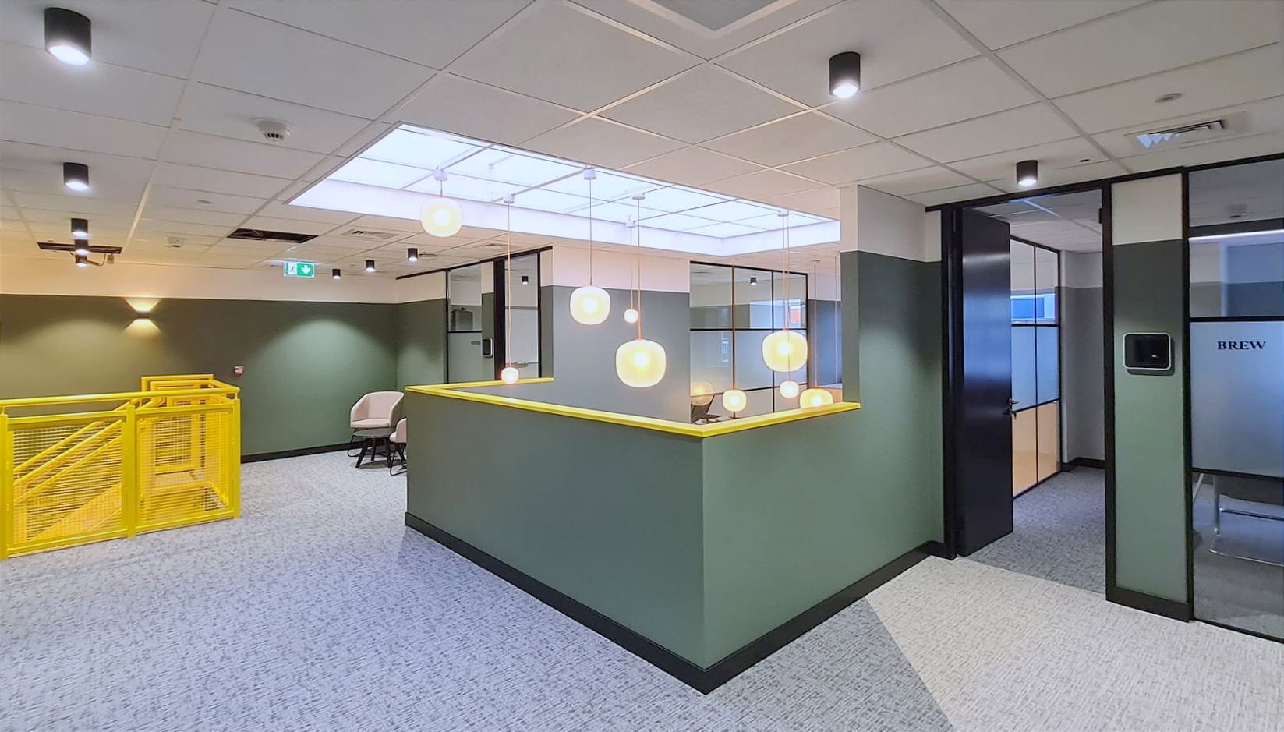Twinings

On appointment by one of our longstanding fit out clients we embarked on a series of four internal refurbishment projects for Twinings head offices in Andover. After work on several R&D areas and office spaces the project culminated with the construction of the Communi-Tea Meeting space.
This project saw the transformation of a two floor office area into an adaptable adaptable working and meeting space. The design featured an open and adaptable layout utilising several types of modern feature lighting.
Our scope of work included:
- New intelligent lighting and feature lighting.
- Small power installation for work areas and AV walls.
- Cabling for tablet based room booking system.
- Electrical for mechanical services.

Feature lighting on ground floor and atrium seating area.

Illuminated display area for product samples.

Feature lighting and AV in atrium seating area.

Track lighting in R&D area.

Feature lighting above atrium and first floor meeting rooms with booking tablets.

Lighting and room booking outside video conferencing rooms.